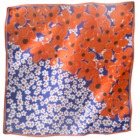Thank you so much for all your responses on my cooktop dilemma!
I feel that I need to explain more on WHY I chose Island cooktop vs. the wall cooktop, since the wall cooktop looks pretty amazing already.
Well, some of my blogger friends know this already.
1)One of the big factors to my choice is COST.
You see, all the wiring, duct work and all is already on the current island, and my contractor explained to me more why moving the cooktop will be costly. I have a HUGE kitchen, actually, the contractor said, mine would be the biggest kitchen he'll be doing so far.
The cost is already bordering on my budget limit and I bet, it will still go up further since we haven't priced the cabinets yet. And so, we are keeping the cooktop where it is, on the island.
2) Also, there is a gorgeous view across the island - not just the office area but since it will be facing diag diagonally, it will be facing the pool area and back porch! It will be so nice especially in the summer.
3) And probably the most important reason for me is my need to supervise my son while I cook.
My little one also does daily online therapies. For those of you not familiar with online therapies, these are computer-internet based learning and language therapies for kids with learning disabilities.
My son needs to do 3-4 therapy session every afternoon after school on top of his homework. This needs my supervision and also because, he wants me to watch as he does this. I think it's a simple request from a kid who's already doing so much. If I do the therapies with him, this would eat out almost 2 hours of my time - after work, that means no cooking, no dinner or dinner out, a lot.
My friend
CAROL from "Oasis in the Desert" and
Robin From "Happily Home After" explained to me that in reality you don't really spend much time on facing the cooktop itself - and that is true, for most people. For me though, I will. So my prep work
and cooking needs to be on the island.
Ok, enough said, here is what our current Kitchen Island looks like again...


It is situated across the office and will be so again when we renovate with one major difference - it will not have the gigantic space gap from the counter top behind!
Here are my Inspirations...
I love the contrasting cabinetry - white on the background cabinets and dark wood on the island.
I want the bar height (42") for the eat-in area of the island, that way I could avoid splatter and spills running down my 'customers' ;-)
Of course, my inspiration wouldn't be complete without Christopher Peacock's design as an inspiration!
I love the beverage fridge here and the drawers on the side. Easy access for plates and the like for our breakfast area.
First draft was a flat island. Again, for safety reasons, I wanted a two-step island. Although flat straight islands are gorgeous, and originally, this was what I really wanted. But for my family, I just don't think this type would work. Plus I also did not like that line of cabinets underneath.
Here is the 2nd draft...
In the 2nd draft, the only complaint I had was the very deep eat-in tabletop - 30" was too deep and I was afraid that the island would be TOO BIG.
I love that Heather kept the beverage fridge at counter height too.
I asked for the drawers for pots and pand underneath the cooktop and 2 spice racks on each side.
I think this is prettier and more practical too.
When my husband saw the design, he suggested though why not make the eat-in tabletop just go all the way to the edge? He thought it was nicer to look at. One big caveat though, I would loose my beverage fridge area or sacrifice a cabinet for a space for the fridge.
Here's what it will look like if ever...
 |
| Much smaller island work area |
Looks nice over-all but I decided not to sacrifice the extra-storage and fridge.
We went back to the original 2nd draft design with the eat-in island tabletop only 20" deep.
Here's what it will look like.
What do you think? How does the island work in your home?
Would love to hear your thoughts! Please share away...
Have a Beautiful Day!
Linking back to these fabulous parties...







































































